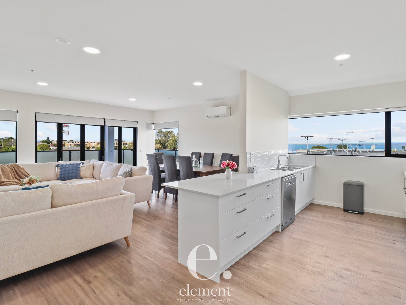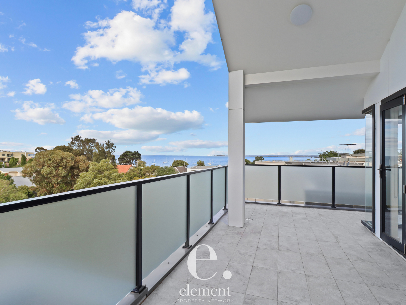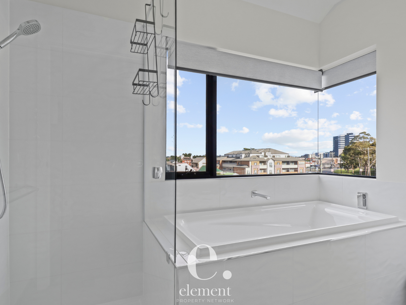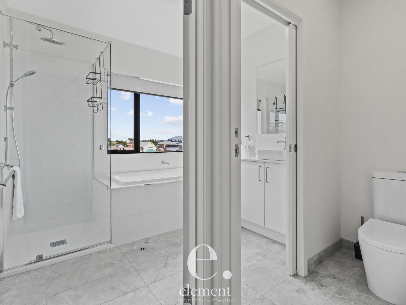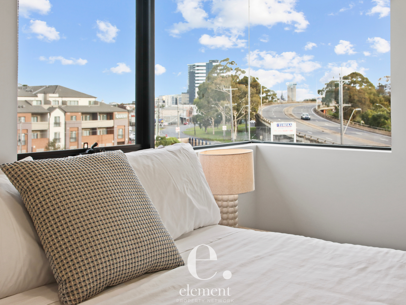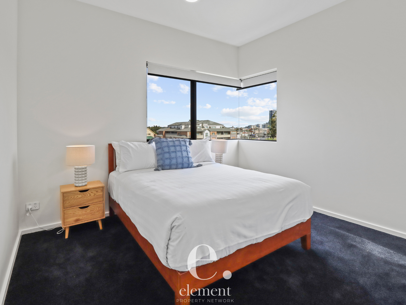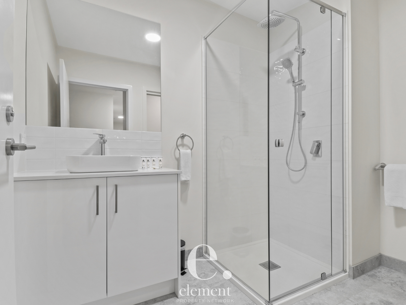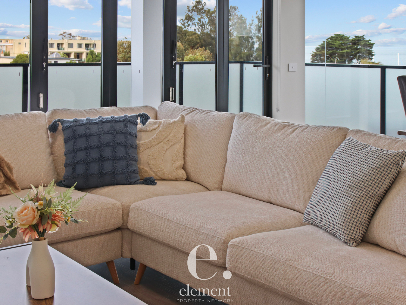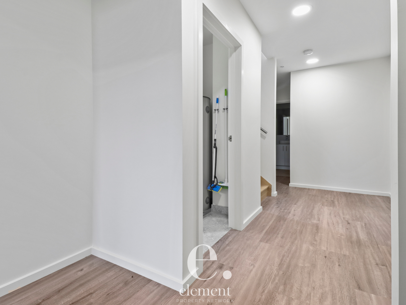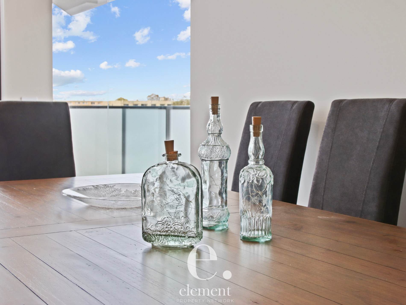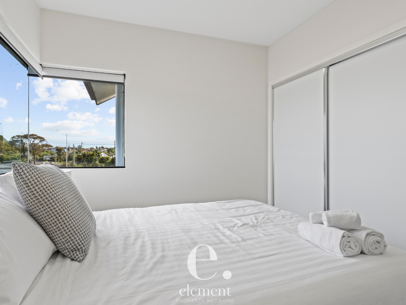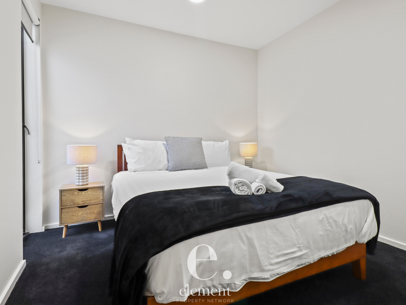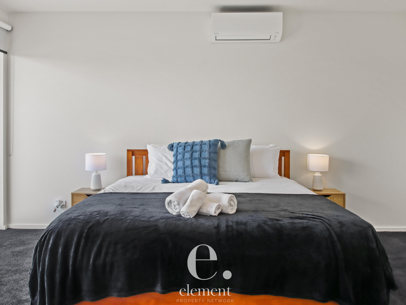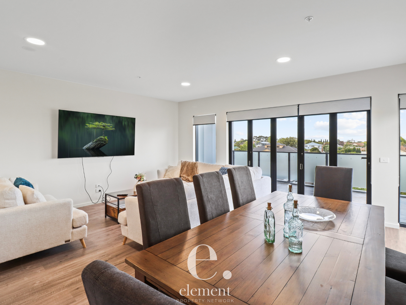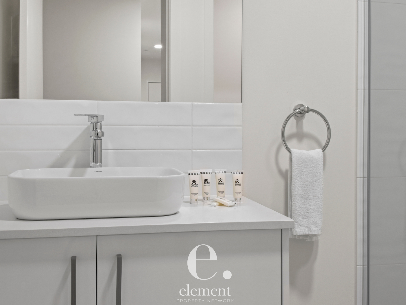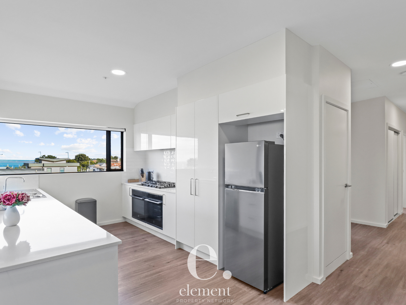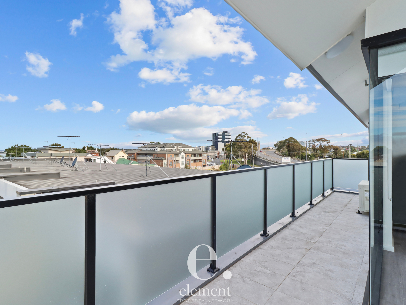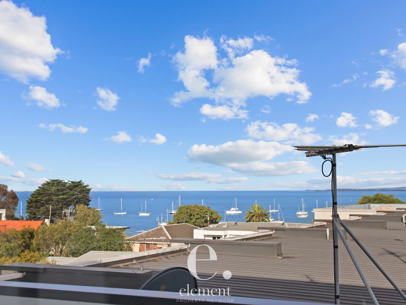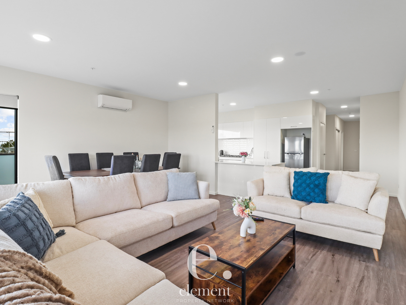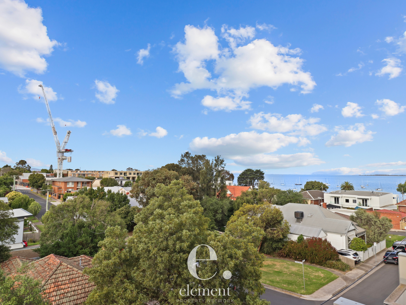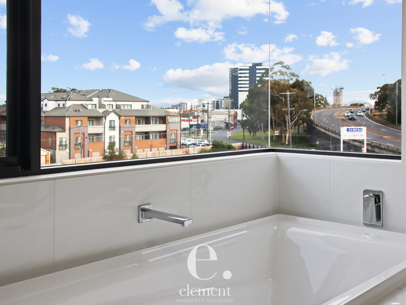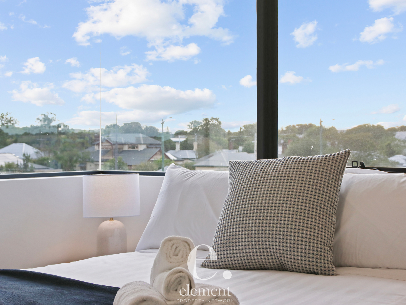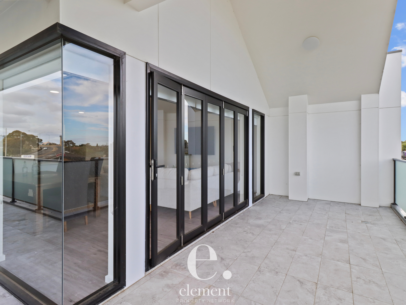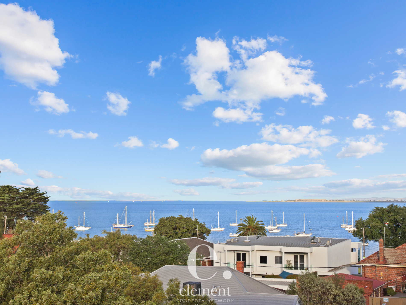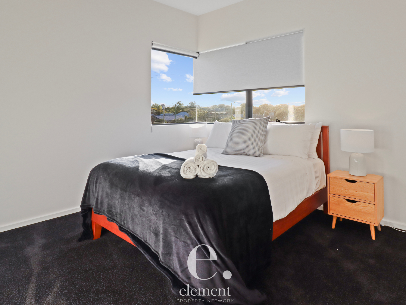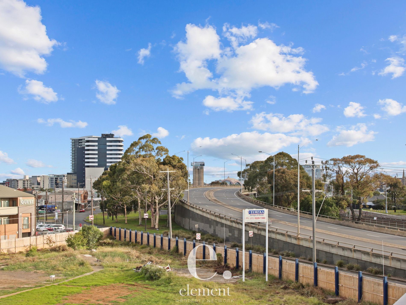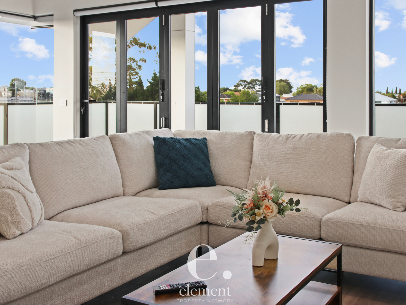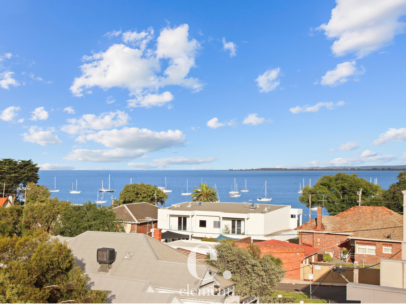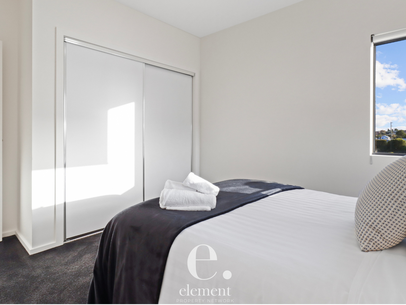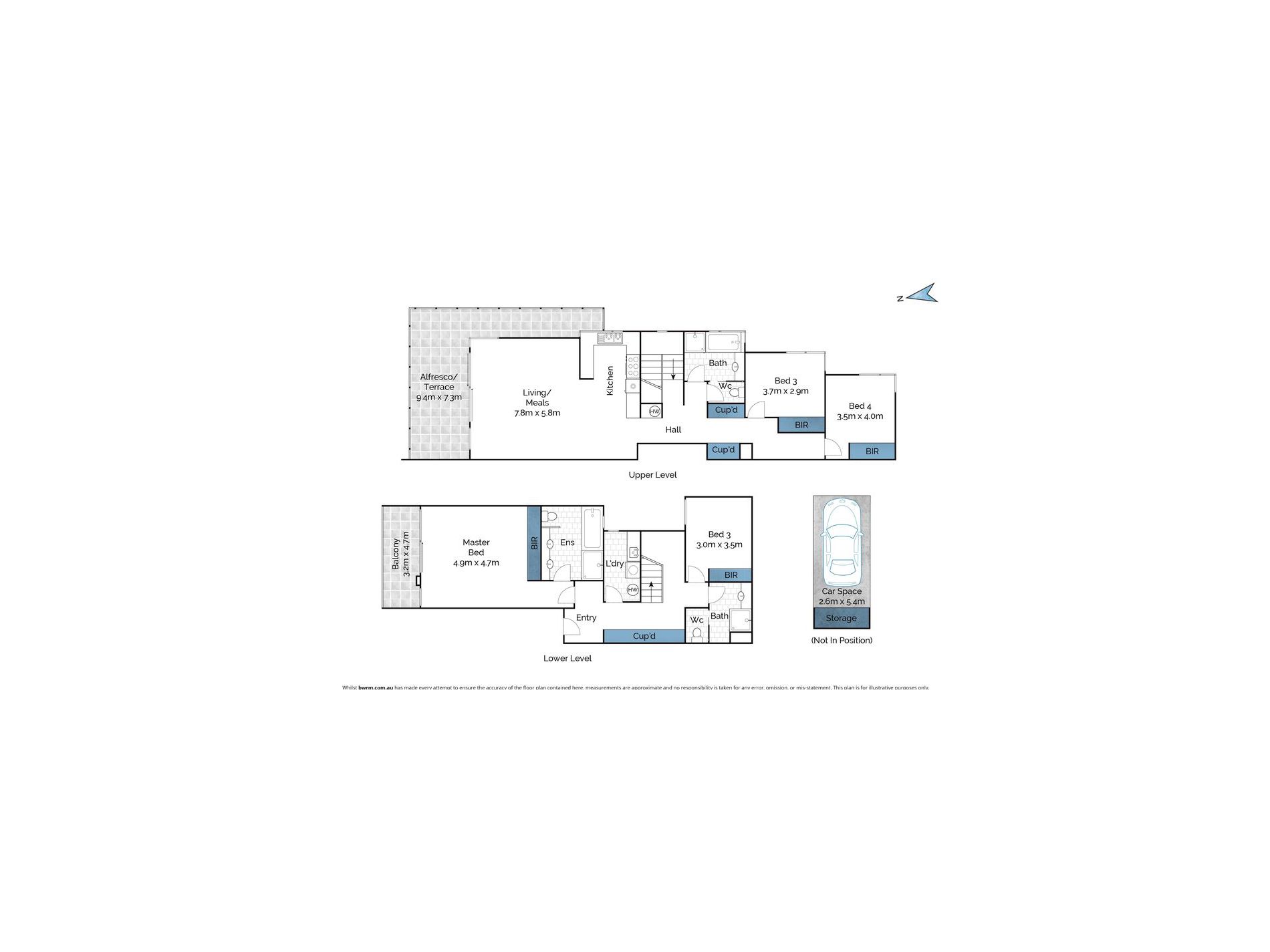Penthouse Living within walking distance to Geelong CBD, the Waterfront, transport to Melbourne.
This fully-furnished apartment was designed with convenience in mind. This penthouse is perfect for an executive family or couple, or a home away from home for corporate travellers in need of a shorter lease (3 & 6 month options available).
Location:
The property is located at the end of York St in Geelong, just outside of the CBD, being a 20-minute walk or 5-minute drive into the heart of Geelong CBD shop, where you can enjoy many restaurants, cafes, and all types of shopping. Find boutique shops and delicious coffee along Pakington Street which is a 3 minute drive or 15 minute walk away.
Take the kids to the Stradling Ave Playground on the corner a few steps away or take a 10-minute stroll down to Western Beach picnic or meal at the Geelong Boat House.
For those travelling, Avalon Airport is a 20-minute drive away, Melbourne CBD is a 60-minute drive, and the other end, Torquay, is a 30-minute drive away.
Space:
Entering through the front door of the apartment opens into the bottom-level foyer with bedrooms on each side and a beautiful wooden flight of stairs up to the second level.
To the left is the grand master bedroom with ample room, soft black carpet and a split system air conditioner.
Comprising of a large ensuite, lush king bed, bedside tables with lamps and a double built-in robe. With it’s own private patio that looks over the park, trees and hints of the bay. The luxurious master ensuite entails a double vanity, toilet and bathtub with space to safely prop your skincare & iPad to watch a movie whilst you have a self-care night of face masks in the tub.
Across the foyer is the second bedroom, which consists of a queen bed, bedside tables with lamps and a built-in wardrobe. With its own bathroom to the side, the fresh white bathroom entails a vanity, shower and closed-off toilet.
The laundry is to the side of the staircase, which includes cleaning items, a trough, a washing machine and a dryer for your convenience.
Making your way up the wooden staircase, you enter the second-floor hallway. To the left is the main bathroom, which has a separate water closet. The light-filled bathroom includes a shower, vanity and bathtub with views. Down the hallway are bedrooms three and four, both entailing double beds, built-in wardrobes, bedside tables with lamps and views through the corner windows.
Finally, we enter the main piece of resistance, the open kitchen, living and dining area of the penthouse apartment. Experience the panoramic views of the bay, treetops, and railway through the double-glazed windows, which keep the area peaceful and quiet.
The area includes a chef’s kitchen full of high-quality appliances such as a gas cooktop above two ovens, a fridge, a dishwasher, a kettle toaster and a microwave. Inside the glossy white cabinetry holds all the utensils, cookware, crockery and glassware you will need to cook up a storm.
Flowing through to the lounge area sits two incredibly pillowy luxurious couches in front of the coffee table and a substantial flat-screen TV. Behind this is the dining area, which includes a large eight-seater, rich-stained wooden table under the split system air conditioner, which services the upstairs area.
Pop out to the patio to take in the fresh air and views across the bay; watch as all the sailboats and treetops sway in the breeze, if you’re lucky, spot a large cruise ship pass by.
The apartment complex has secure access into the foyer with a lift to the front door of the apartment on the third floor. There is under cover parking provided for one vehicle underneath the apartment for smaller vehicles up to 2.2 metres tall. High cars or those with long antennas are free to park on the unmetered street.
Features:
- Penthouse apartment set over 2 levels (double story apartment)
- Four bedrooms, master with ensuite & walk in robe, remaining 3 bedrooms with built in robes
- Three bathrooms, main with jet bath
- Double glazed windows throughout with views of Geelong & Corio Bay
- Double glazed bi-fold doors that connect the private balcony with the open plan living
- Kitchen with top of the line appliances
- Heating & cooling in living area and master bedroom
- Private car park, storage can also be made available on request
- Fully furnished. Linen, towels and utilities not included
- 3, 6 & 12 month lease considered
Inspections are available by registration. To register your interest to inspect and to apply, reach out to us via the contact form and we will be in touch
Features
- Split-System Air Conditioning
- Split-System Heating
- Balcony
- Secure Parking
- Built-in Wardrobes
- Dishwasher
- Floorboards

